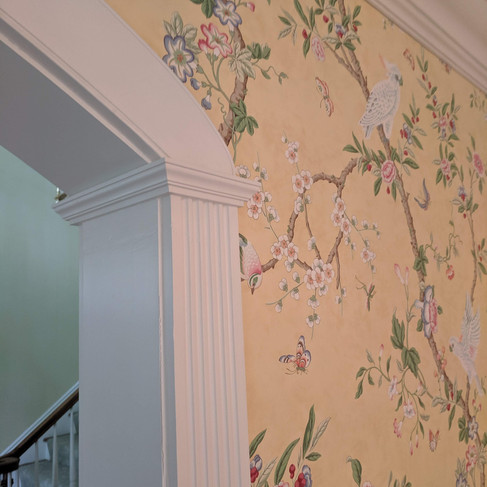The power of refreshing finishes - Larchmont Project Before & Afters
- deannadewey
- Sep 16, 2021
- 4 min read
This home was stunning from the start, the previous and original owner had decorated it with wonderful chinoiserie, lacquered wood, and faux bamboo. To bring it up to date and make it feel like home to a young and growing family that was eager to move in, we focused on: paint, wallpaper, refinished wood floors, updated lighting (my favorite part of this project!), countertops, backsplashes, sinks, faucets, and new toilets. Not to be overlooked are also key details like new doorknobs, light switches, dimmers, and outlet covers.
We wrapped this project during the height of 2020 COVID, so I masked up and tiptoed around the family of 5+ to capture basic cell-phone snaps of the updates that were made, before the kiddos woke from their naps. While informal and unstyled, I thought these photos were a good lesson in just how effective more "minor" updates and finishing touches can be in curating a home's overall aesthetic.

Foyer & Upstairs Landing
Throughout the house, we refinished the floors to highlight the natural beauty of the wood. In the foyer and upstairs landing, we brought focus to the handrail, doorways, and upstairs molding with a bold black from Benjamin Moore appropriately named Onyx. We carried a cohesive white throughout the house on any walls that were not designated to be a color or wallpaper. My go-to white is Benjamin Moores Distant Gray, despite its name it is a lovely cool tone white that plays well with both warm and cool tone decore. Hung a classic bistro style globe chandelier that throws a good amount of light when needed and round natural brass wall sconces by Peter Bristol for beautiful accent lighting downstairs and sculptural Nellcote Studio wall sconces upstairs.
Main Bedroom
In the main bedroom, we eliminated the chunky molding to draw the eye up making it airy and less formal. Removed the wall-to-wall carpeting and added a cozy Moroccan style wool rug. For the window treatments, we added a continuous track to unite the three small windows on a rather long wall. Making sure the lighting from the upstairs landing and foyer all spoke to each other we selected this wonderful 12 light chandelier, by Nellcote Studio. These decisions made for a great foundation to layer upon.
Dining Room
The dining room had wonderful wainscotting millwork that we wanted to highlight but bring the overall look into a more modern vibe. We choose to go with a dramatic and moody blue gray scale using the darker tone on the wainscotting and trim. The dining room was decorated for a kid's birthday when I was there, so I do not have any overall photos of this space finished. I have included some fun in-progress shots to showcase its process. Again the lighting in this room needed to continue the conversation throughout the house. The client had her heart set on a globe branch light before she even purchased the home. So I made sure that was the first thing we purchased for the entire project. To add a little sophistication to this room's lighting compilation I added two alabaster wall sconces and a bronze and brass art light to illuminate a James Nares piece (not pictured).
Powder Room
I loved the powder rooms original look, I mean it was monkey themed! How could this wonderful little room not make you smile? But it was extremely specific. To better fit the cool fashion-forward client we went big by using Graffito wallpaper by Kelly Wearstler. Here we kept the fabulous black marble floors and replaced the black toilet with another colored throne, Kohlers cashmere color was even better in person than expected. I am in love with this toilet and hope to use it again on another project. My client had her heart set on the bathroom vanity that she found at Pottery Barn and we selected a brass faucet from RH to give it some upscale bling. The uber-modern Tom Dixon globe light is one of my favorites and really gives this room a little unique spin.




























































































Comments